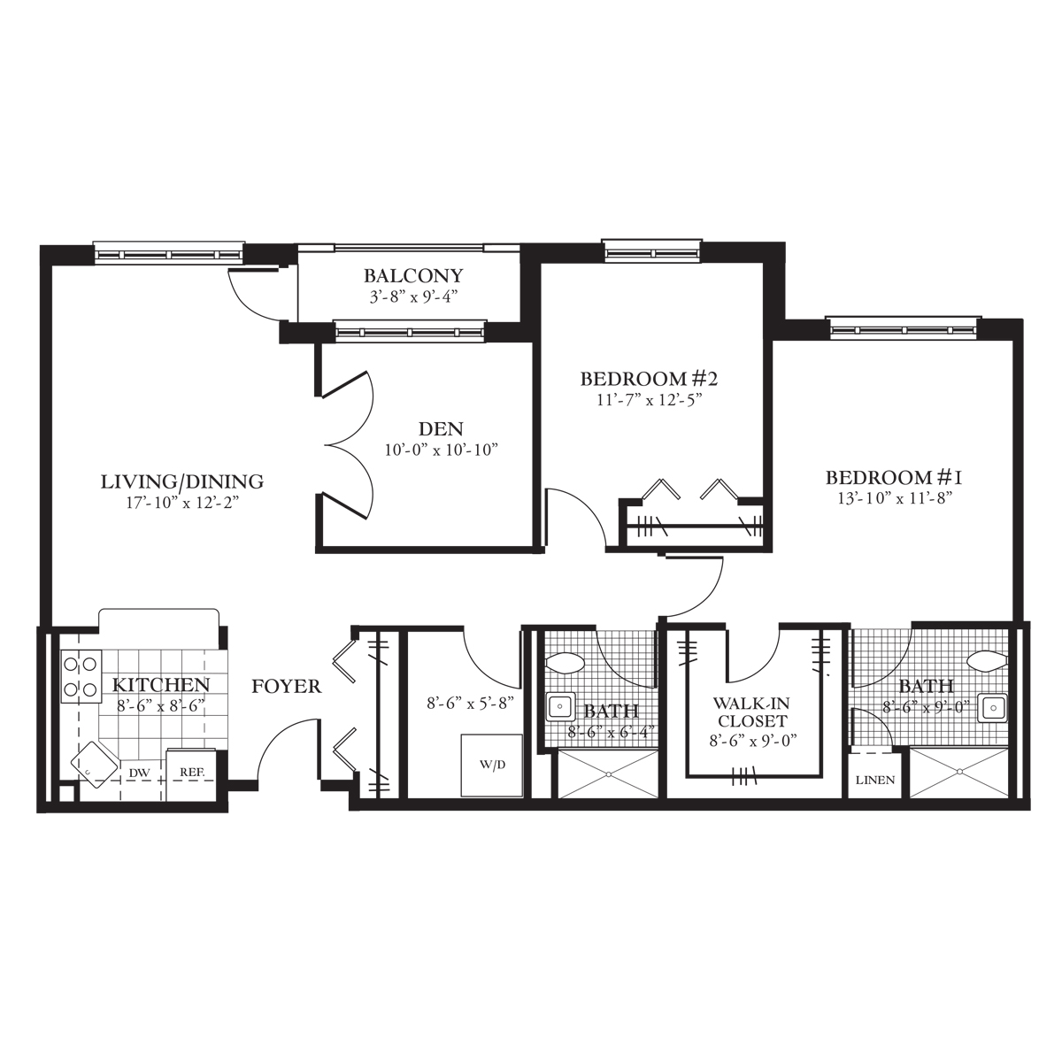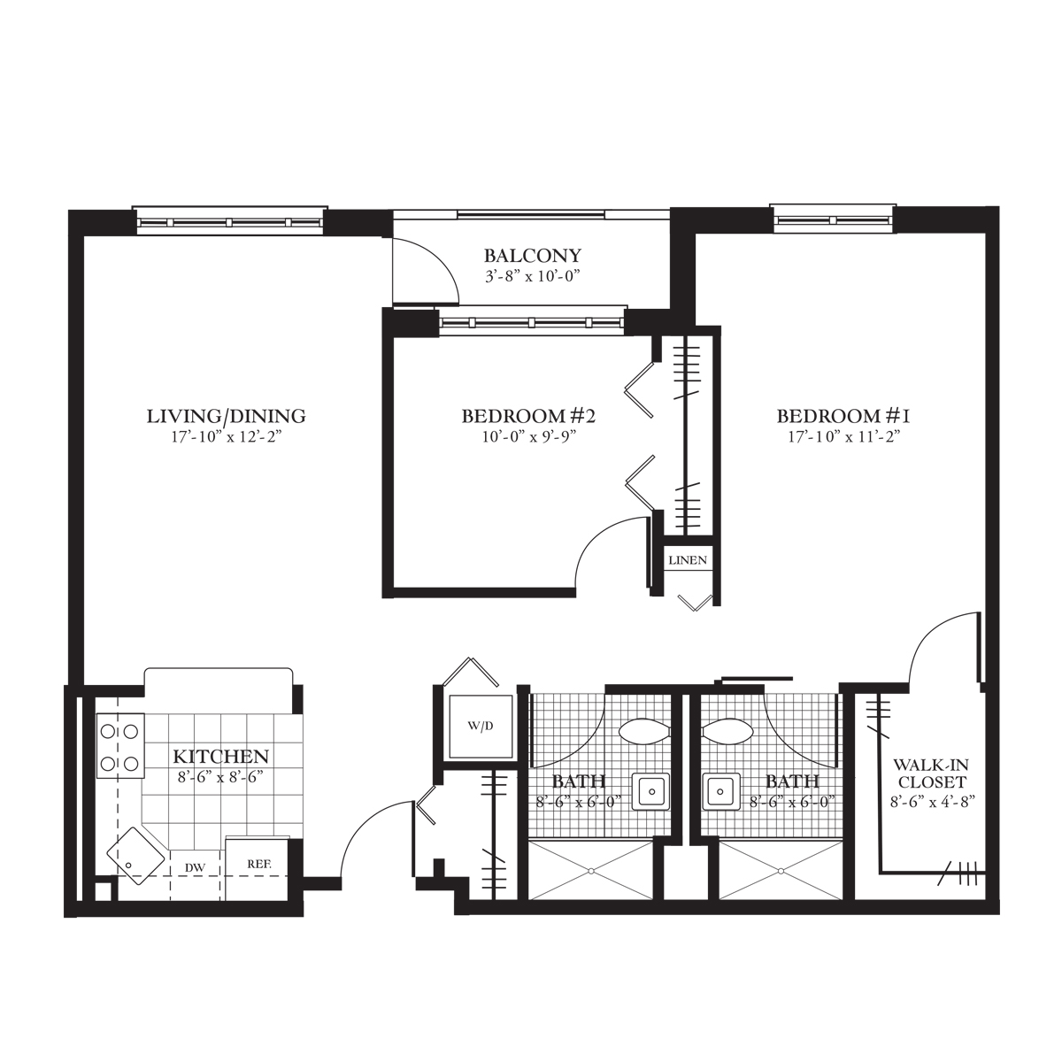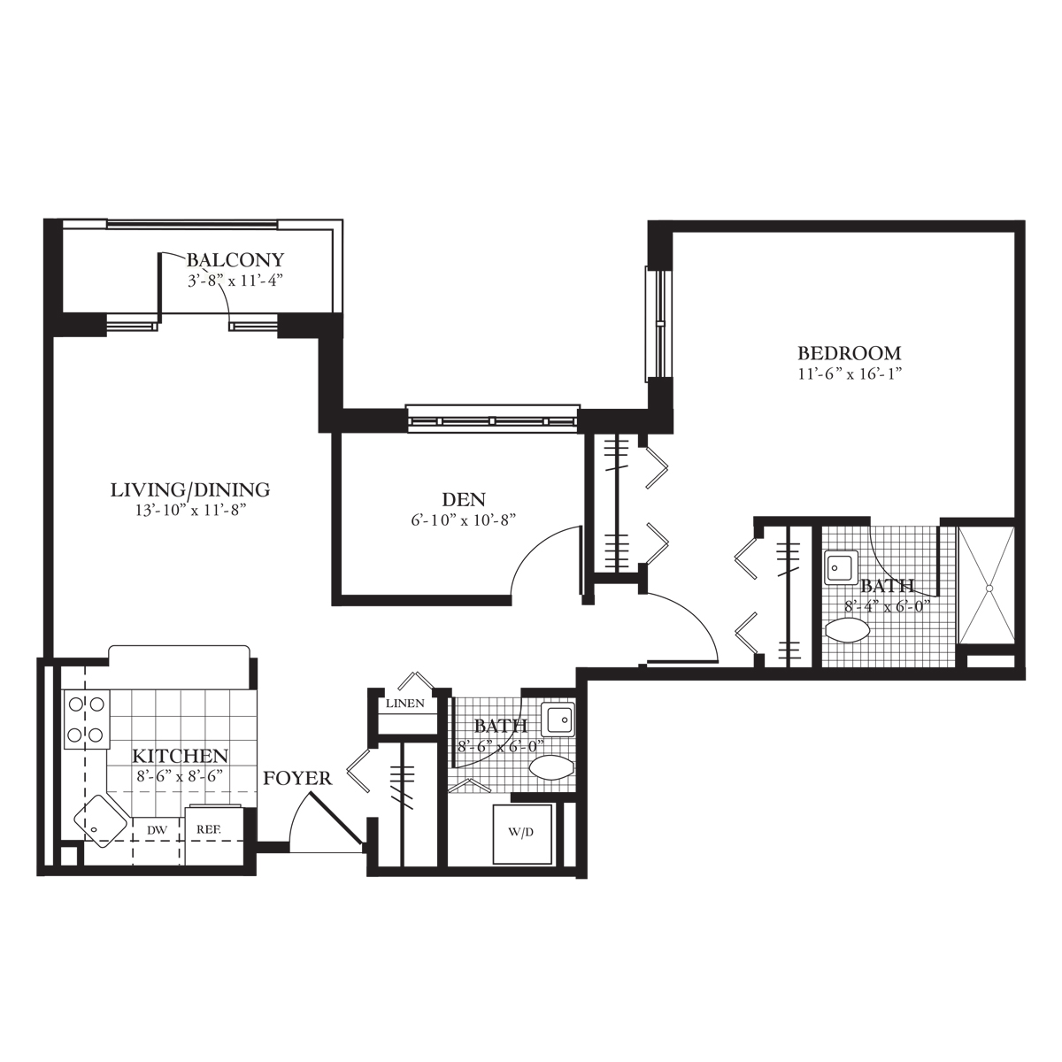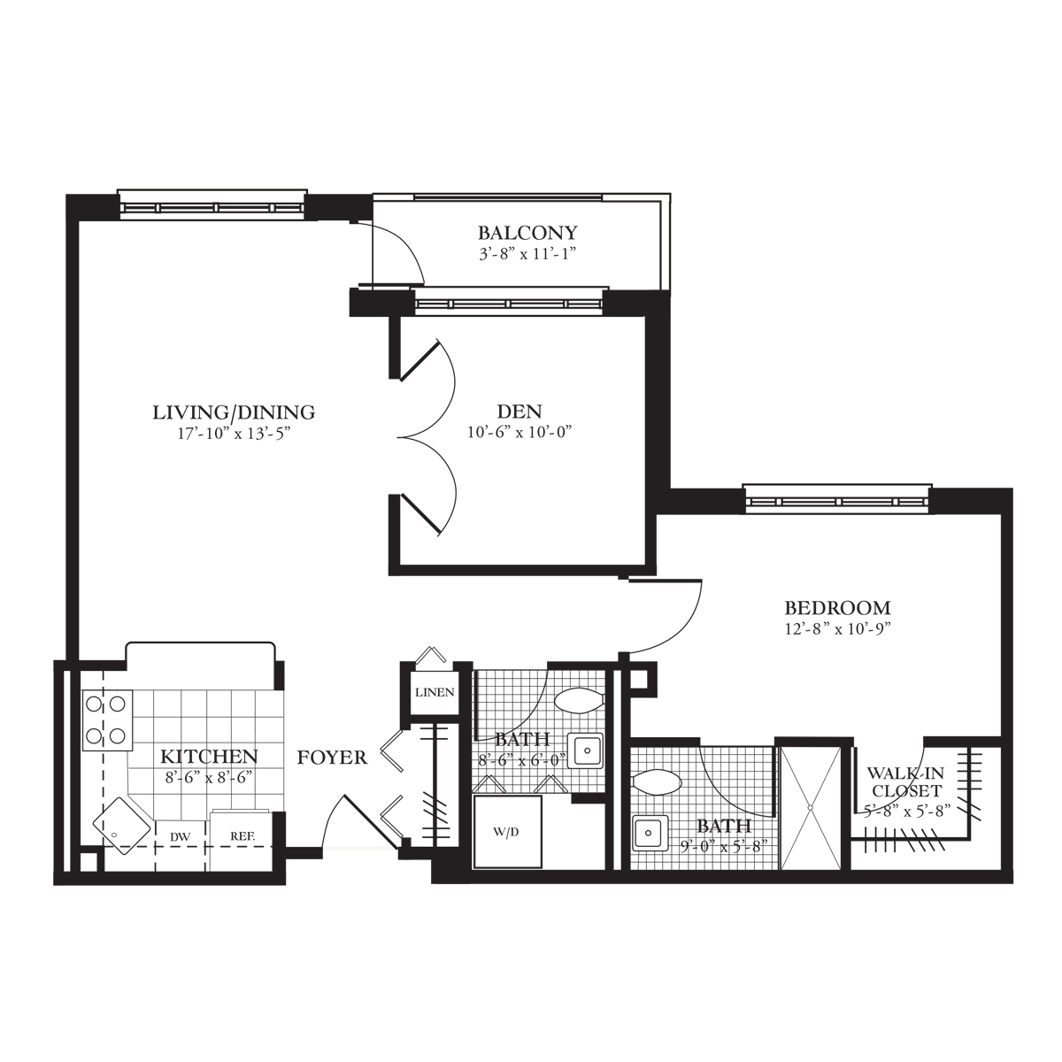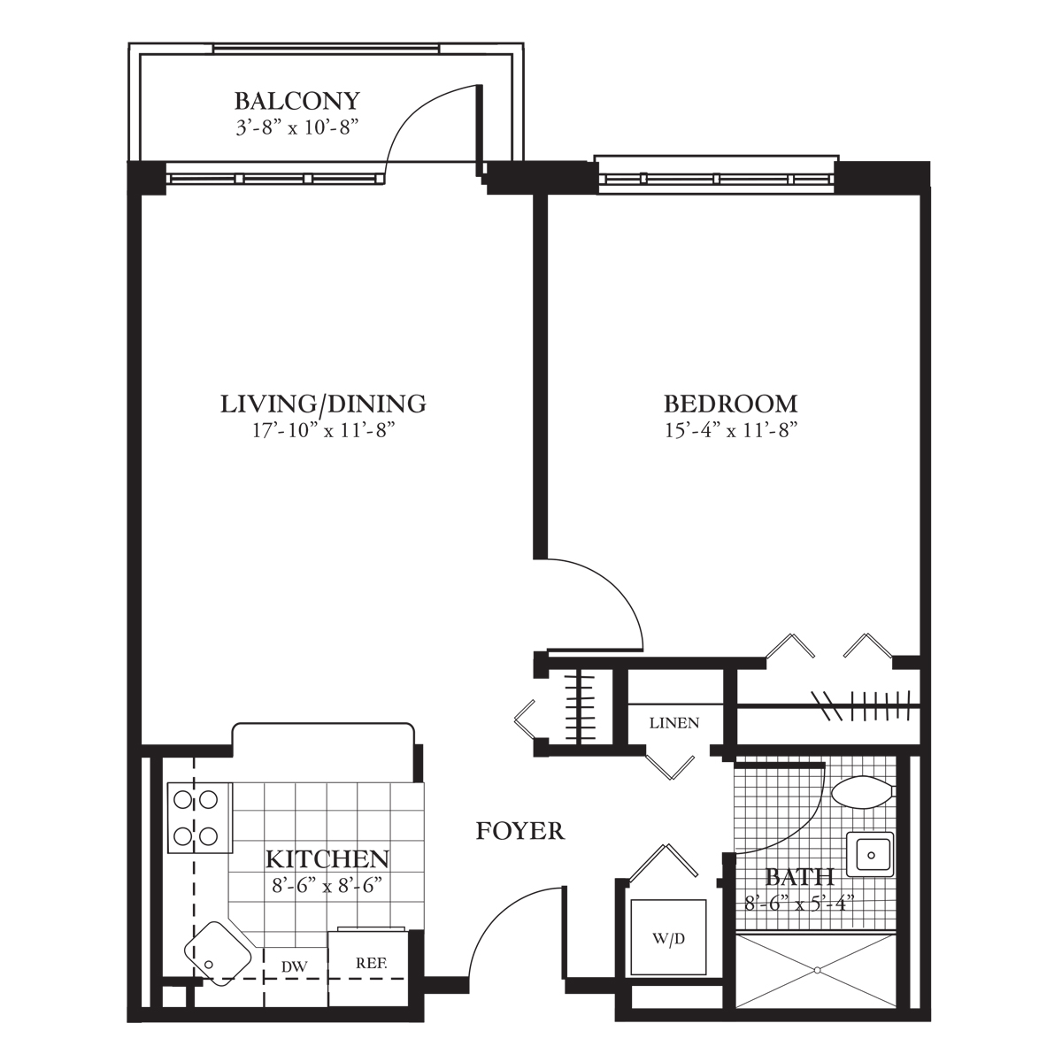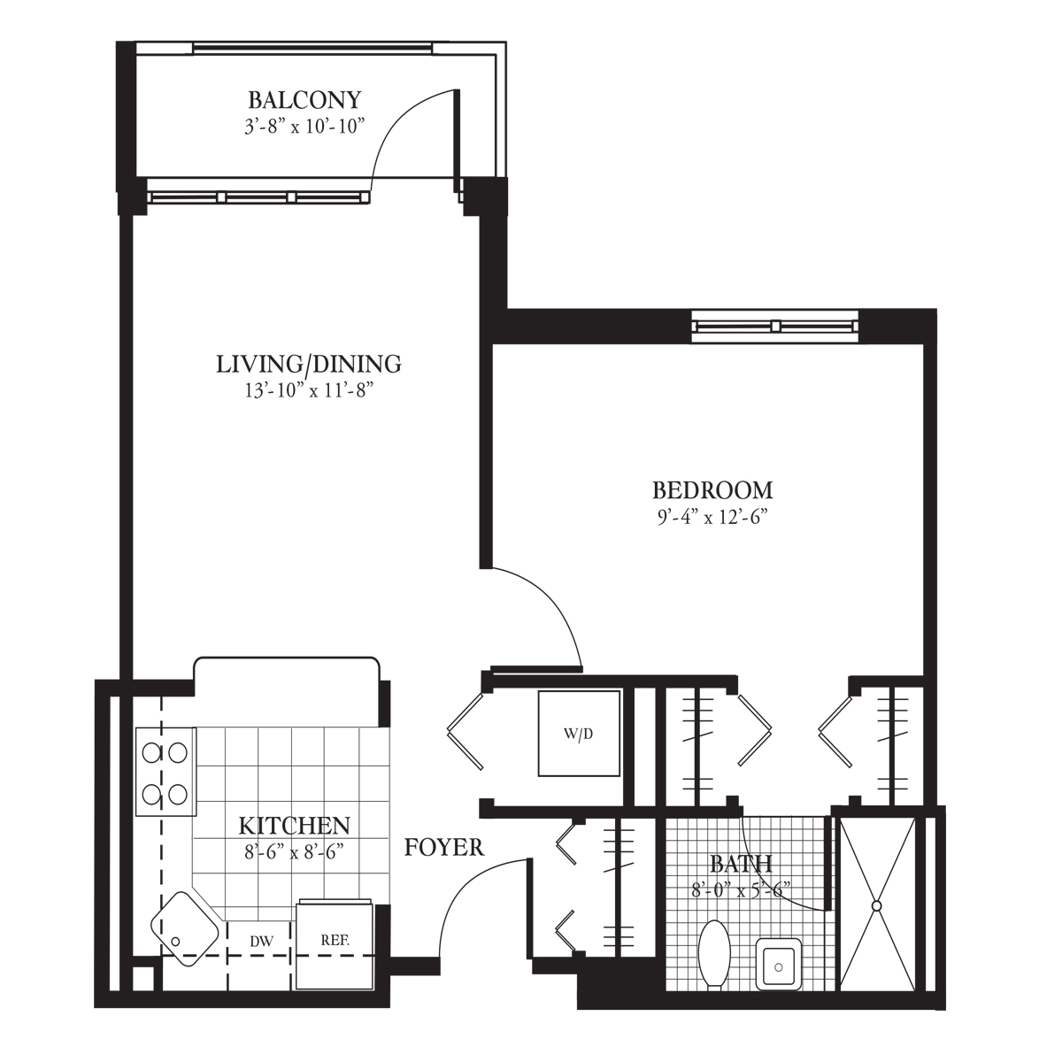Glen Arden offers a wide-array of comfortable floor plans to accommodate all tastes.
Room Features:
- Spacious apartments with large rooms
- Fully equipped kitchens - range, fridge, microwave, dishwasher, under cabinet lighting
- Washer/dryer in all apartments
- Individual thermostat to control heat and air conditioning
- Life alert system for each apartment
- Patios or balconies – spacious enough for a table and chairs, and flowers if desired
- Large windows for that allow a light and airy feel
- Screen doors on the patio door to let the breeze in and hear the wildlife outside
- High ceilings
- Scenic views of courtyards
- Easy access to apartments - not far to walk anywhere
FLOOR PLANS
Choose from Six Beautiful Apartment Styles... Within Your Reach.
Adirondack - One Bedroom
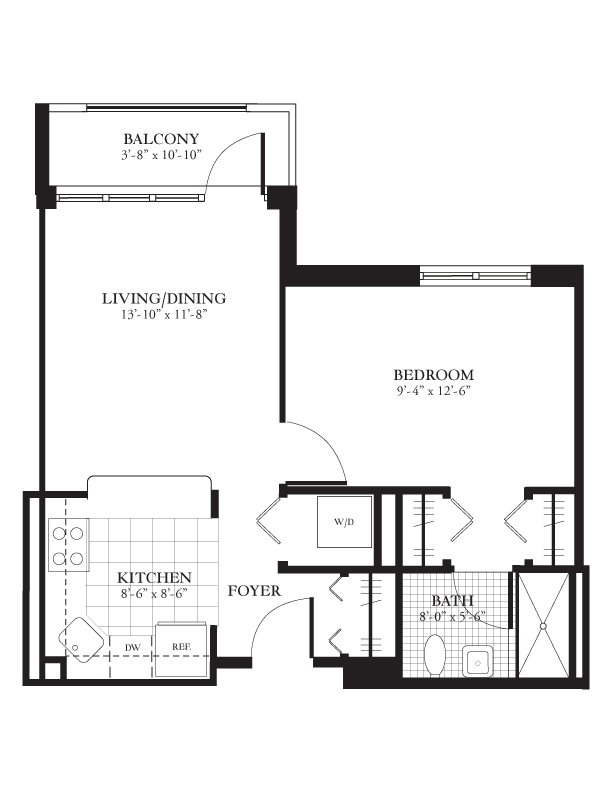
Catskill - One Bedroom
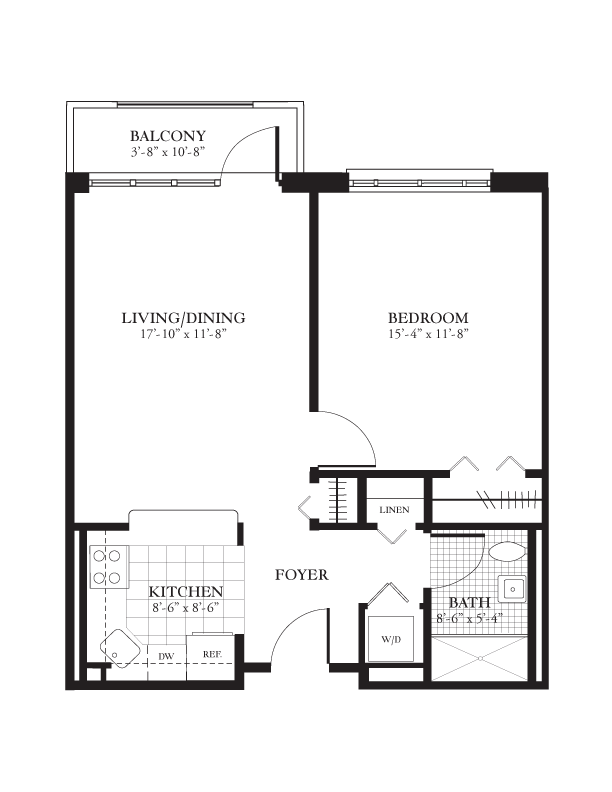
Erie - One Bedroom with Den
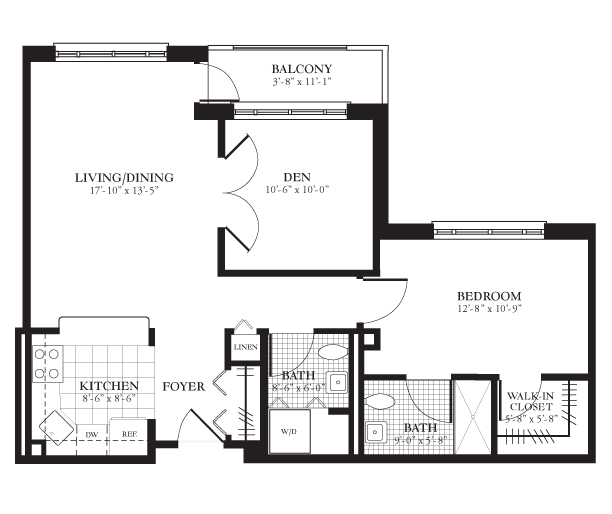
Hudson - One Bedroom with Den
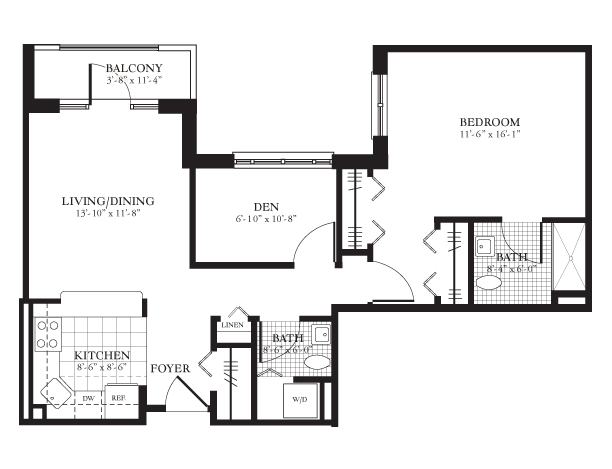
Niagara - Two Bedroom / Two Bath
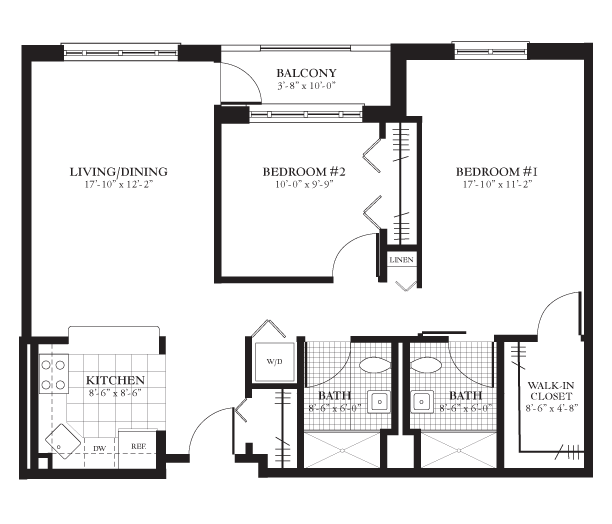
St. Lawrence - Two Bedroom / Two Bath with Den
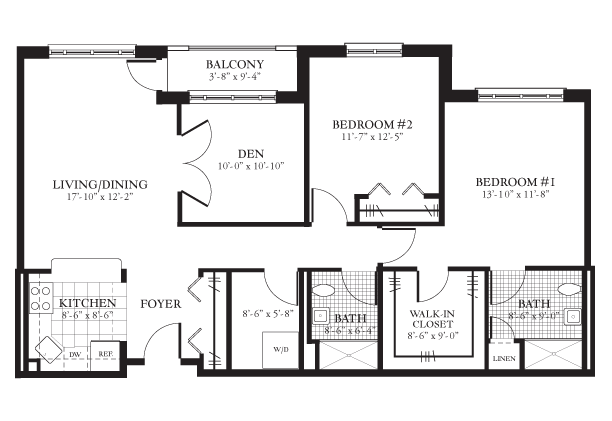
- Download all floor plans as a PDF.
CONTACT US
* required field
 Your privacy is important to us. We will not share or sell your personal information.
Your privacy is important to us. We will not share or sell your personal information.

